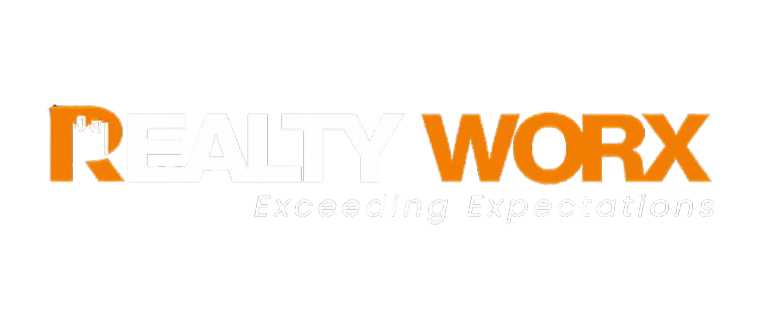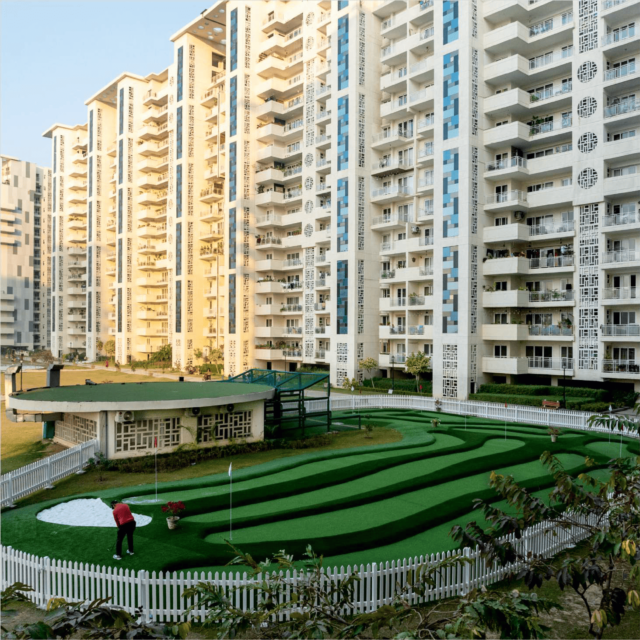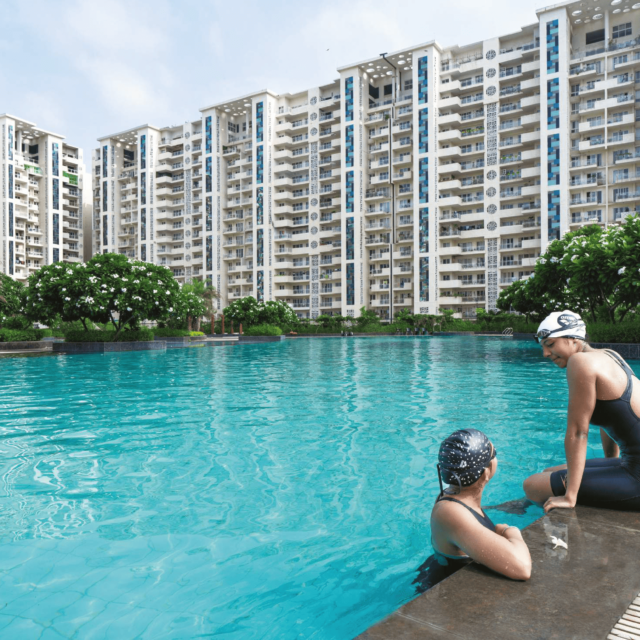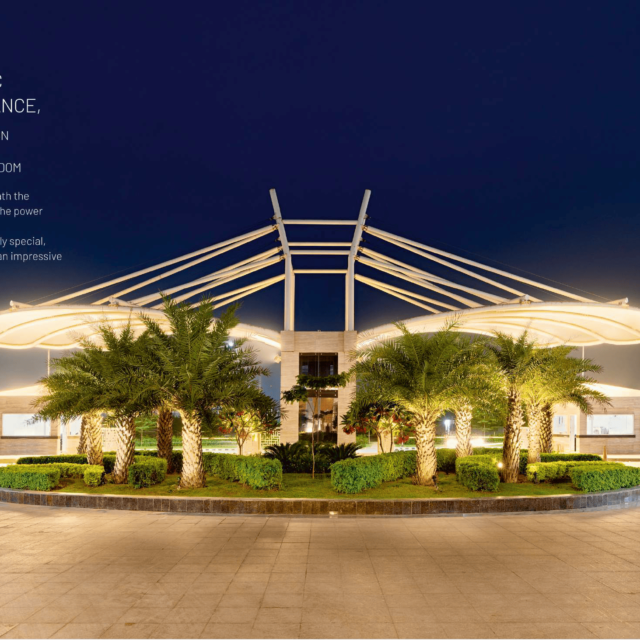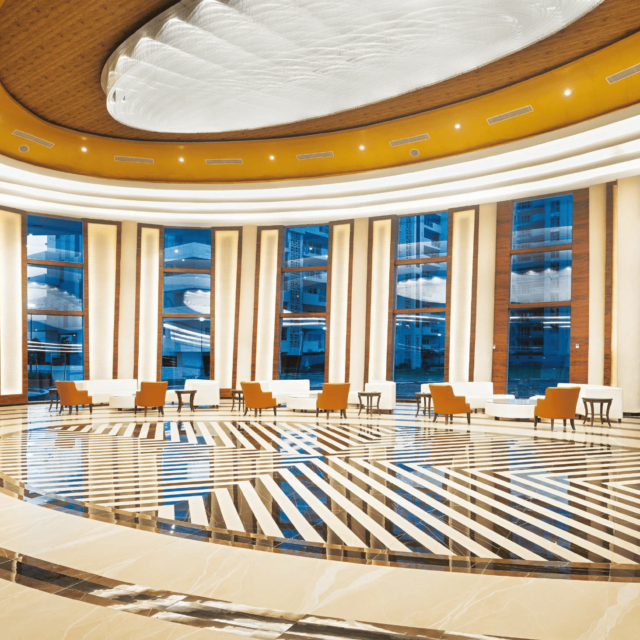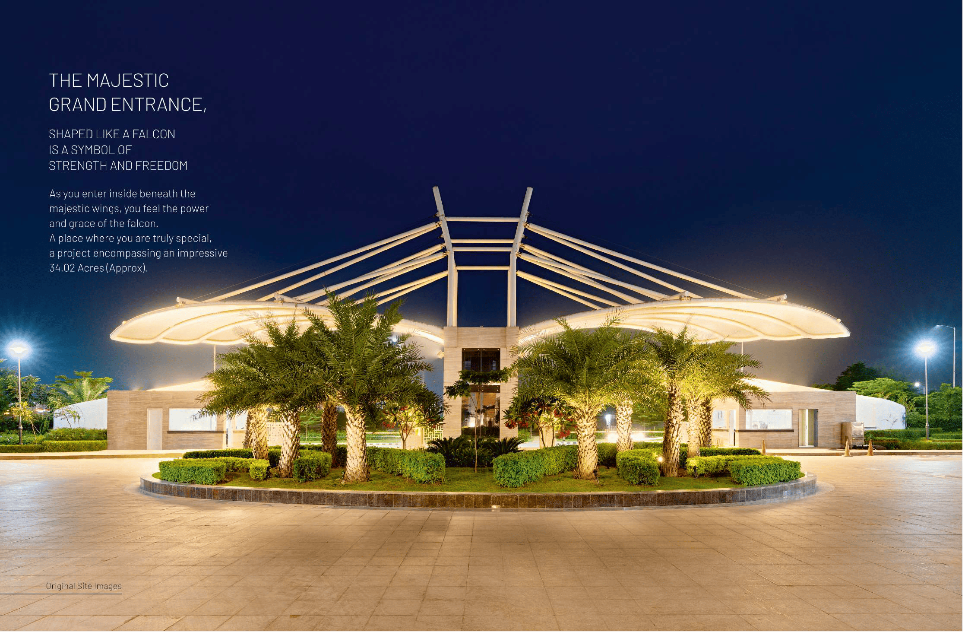
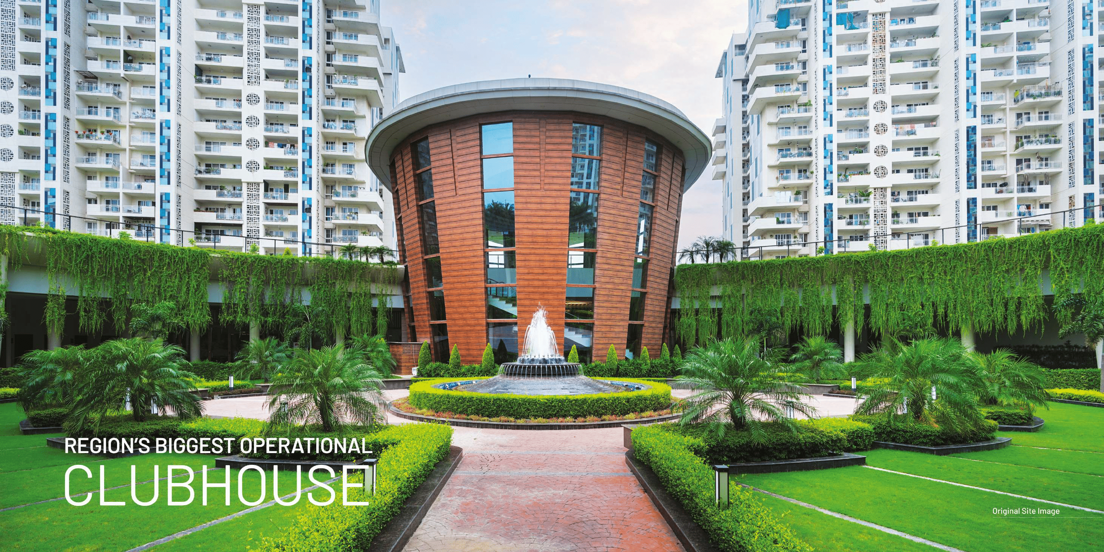
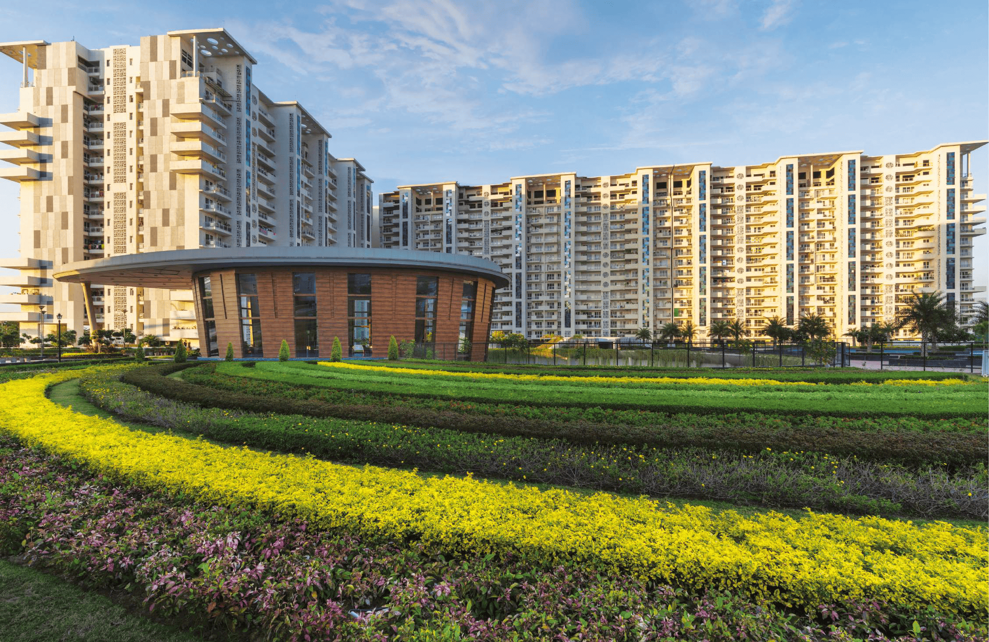
FALCON VIEW
A Vision of Luxury & Tranquility
Falcon View is a high-end residential complex that caters to individuals who are looking for exclusivity, comfort, and refinement. This ultra-modern gated community, which is tucked away in a prominent position, redefines urban life with elegance and tranquility by offering spacious houses, top-notch amenities, and stunning vistas. Falcon View guarantees a smooth fusion of elegance and practicality.
FALCON VIEW
A Masterpiece of Luxury & Serenity
Falcon View is a masterpiece of architecture created to provide a luxurious lifestyle with the ideal balance of comfort, style, and contemporary conveniences. The ideal place to call home, this upscale residential complex is situated in a prominent area and features stunning high-rise apartments with stunning views, top-notch amenities, and verdant surroundings.
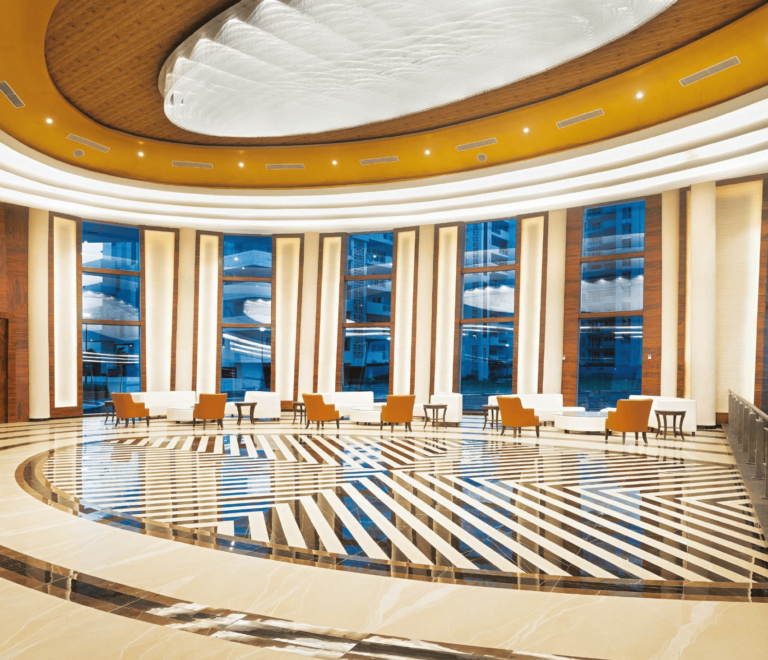
Spacious
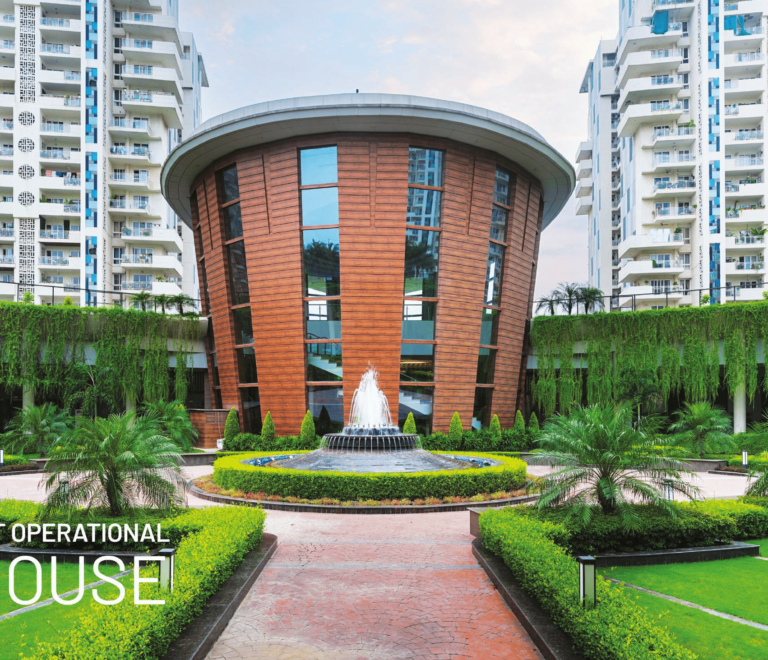
Urban Living
Site & Floor Plan
Designed for Comfort & Functionality
In order to optimize space, comfort, and convenience, our properties are created with modern architecture and strategic planning. With the help of our comprehensive site and floor plans, every square foot is maximized for a smooth living or working environment.
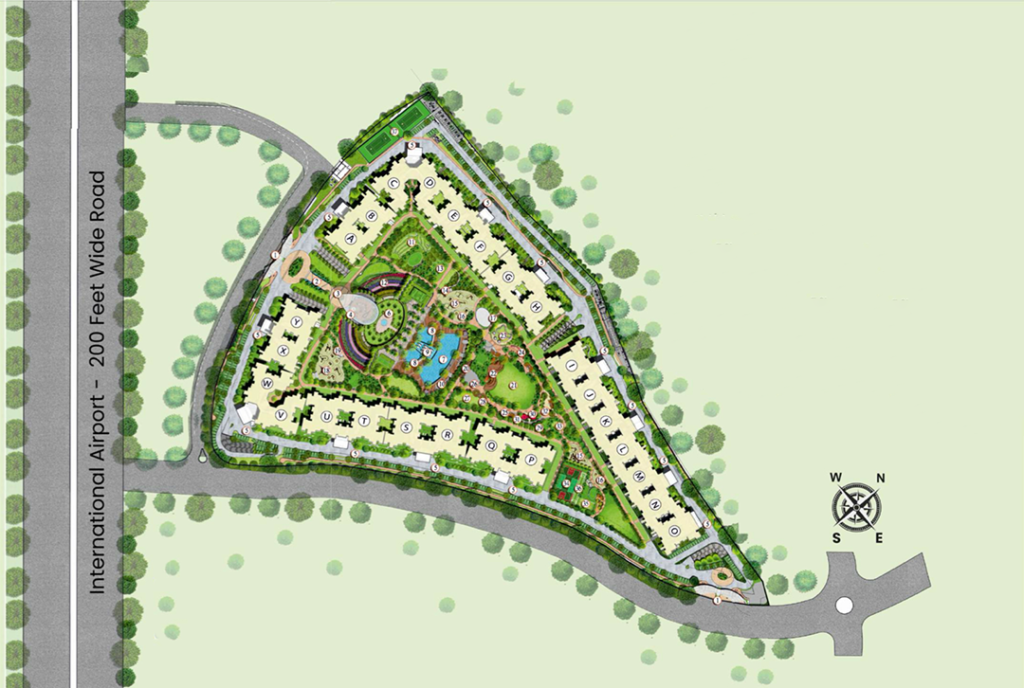
Site Plan
3BHK+UTILITY+STORE
4BHK+UTILITY+STORE
SIZES - 2601 to 3013
Add Your Heading Text Here
Cluster Plan
3+1 BHK
2nd, 3rd, 4th, 5th, 10th, 11th, 12th and 13th Typical Floor Plan with Extended Balcony
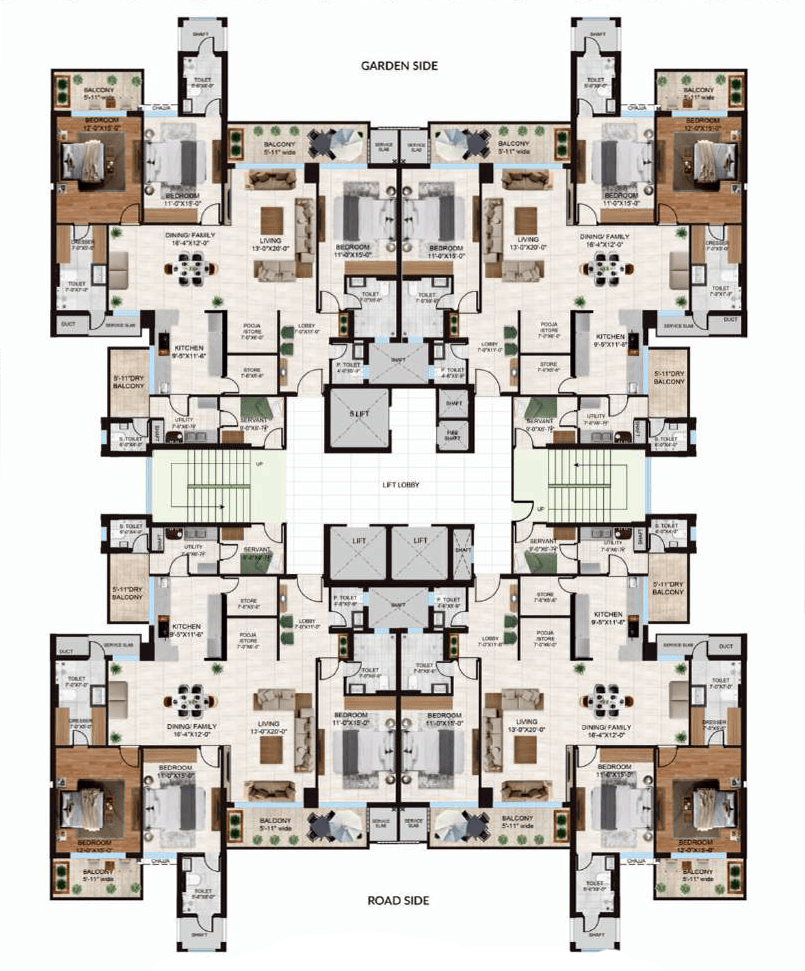
Add Your Heading Text Here
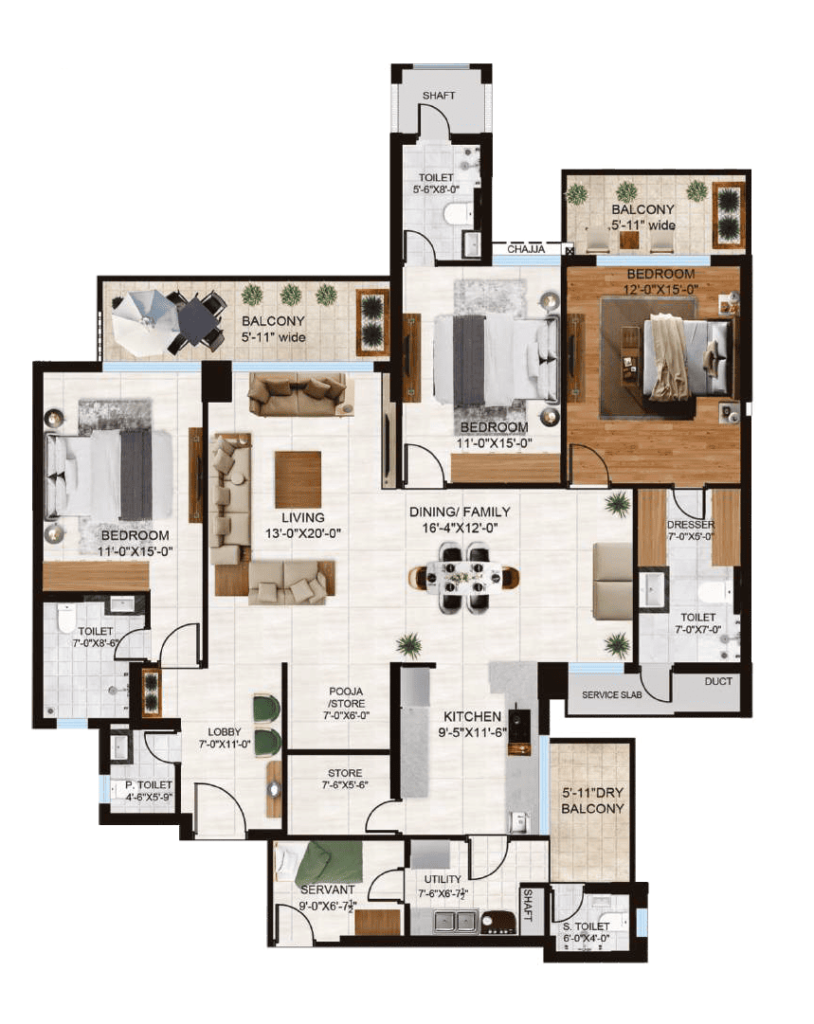
Floor Plan
3+1 BHK
Tower Corner Unit plan with Extended Balcony
Super Area 2565 Sq. Ft. (238.38) Sq.m.
Built-Up Area-2165 Sq. Ft. (201.21) Sq.m.
Carpet Area 1676 Sq.Ft. (155.76) Sq.m.
2nd 3rd 4th 5th 10th, 11th, 12th and 13th
Add Your Heading Text Here
Cluster Plan
3+1 BHK
2nd, 3rd, 4th, 5th, 10th, 11th, 12th and 13th
Typical Floor Plan

Add Your Heading Text Here

Floor Plan
3+1 BHK
Tower Corner Unit plan with Extended Balcony
Super Area 2565 Sq. Ft. (238.38) Sq.m.
Built-Up Area-2165 Sq. Ft. (201.21) Sq.m.
Carpet Area 1676 Sq.Ft. (155.76) Sq.m.
2nd 3rd 4th 5th 10th, 11th, 12th and 13th
Add Your Heading Text Here
Cluster Plan
3+1 BHK
6th,7th,8th,9th,14th
Typical Floor Plan

Add Your Heading Text Here

Floor Plan
3+1 BHK
Super Area 2491 Sq.Ft. (231.50) Sq.m.
Built-Up Area-2082 Sq.Ft. (193.50) Sq.m.
Carpet Area-1676 Sq.Ft. (155.76) Sq.m.
Typical Unit Plan
6th, 7th, 8th. 9th, 14th
Add Your Heading Text Here
Floor Plan
4+1 BHK
Super Area 3008 Sq. Ft. (279.56) Sq.m.
Built-Up Area-2572 Sc. Ft. (259.0)5q.m.
Carpet Area 2080 Sq. Ft. (193.32/Sq.m.
Unit Plan
2nd. 3rd, 4th, 5th. 10th, 11th 12th. 13th

Are you ready to own your house?
Amenities Galore
Elevate Your Lifestyle
In our opinion, a house or business should offer a luxurious and practical lifestyle in addition to four walls. World-class amenities are included in our homes to improve your comfort, safety, and general well-being.
Clubhouse
Our clubhouse is a lively, friendly area ideal for unwinding, having fun, and fostering community.
Gym
Our gym is a cutting-edge exercise center createdreaching your wellness and health objectives.
Yoga
Yoga is an ancient Indian physical, mental, and spiritual discipline that dates back more than
Swimming Pool
. We want swimmers of all ages and ability have a fun and safe experience.
Amphitheate
With both reserved and regular admission seating, our amphitheater can accommodate 5,000 people.
Kids Play Area
Our objective is to create an enjoyable and stimulating atmosphere that encourages
SPECIFICATION LIST
Entrance/Living/Dining
Flooring - Vitrified Tile
Door & Windows - 7"-8" High Polished Solid Wood main entrance door with Smart Digital Lock & Aluminum System Windows with toughened glass
Electrical Fixtures & Fittings - Modular Switches with concealed Copper Wiring.
Air Conditioners - All Weather Air Conditioners (Hot & Cold)
Master Bedroom
Floor -
Laminated Wooden Floor.
Doors & Windows -
7"-6" High Both Side Laminated Flush Door, Aluminum System Windows with
Toughened Glass.
Electrical Fixtures & Fittings
-
Modular Switches with concealed Copper Wiring.
Wardrobe -
BWP/HDHMR with aesthetic finish.
Walls & Ceiling -
Plastic Emulsion paint on POP Punning.
Air Conditioner -
All Weather Air Conditioner (Hot & Cold)
Other Bedrooms
Floor -
Vitrified Tile
Doors & Windows -
7"-6" high Both Side Laminated Flush Door, Aluminum System Windows with Toughened Glass.
Electrical Fixtures & Fittings -
Modular Switches with concealed Copper Wiring.
Wardrobe -
BWP/HDHMR with aesthetic finish.
Walls & Ceiling -
Plastic Emulsion paint on POP Punning.
Air Conditioners -
All Weather Air Conditioners (Hot & Cold
KITCHEN
Floor -
Vitrified Tile
Walls -
Tiles up to 2 feet above counter and plastic Emulsion paint in the balance area.
Ceiling -
Plastic Emulsion paint on POP Punning.
Modular kitchen cabinets -
BWP/HDHMR with aesthetic finish.
Fixtures & Fittings -
Single Bowl SS Sink with CP fitting..
Cooking
Counter Top -
Marble/ Granite
BALCONY
Flooring - Anti Skid Tiles
Ceiling -Exterior Paint
Railing- RCC/M.S.railing with Toughened Glass
Washroom
Floor -Ceramic Tiles.
Wall - Premium Vitrified Tiles
Walls - Combination of Tiles, Plastic Emulsion paint.
Ceiling - Plastic Emulsion paint on POP Punning.
Fixtures & Fittings - Single lever CP fittings. Wash Basin, Wall Hung WC.
Vanities - BWP/HDHMR with aesthetic finish.
Glass Shower - In 3 washrooms.
ELECTRICAL FITTINGS
All electrical wiring in concealed conduits, provision
of adequate light andpower point. Telephone and TV
outlets in Drawing, Dining and all Bedrooms,
Moulded Modular Plastic Switches & protective MCB's.S
ADDITIONAL FACILITIES
DG Power Backup
4 KW for 3BHK Flat & 4 BHK Flat, Backup for Lifts and Common Areas.
Multi-Tiered Security System
Secured gated community with High Definition CCTV Surveillance system in common areas ,Society Management APP.
Fire Fighting System
Fire Fighting system with sprinklers, Fire Extinguishers as per NBC norms.
About Location
Stay Connected
Located near Knowledge City, Sector 81, Mohali (350 acres), home to ISB & IISER, with upcoming institutes like NABI (35 acres), Bio-Technology Park (80 acres), and a Management Institute (70 acres).The site has direct access to the 200 ft. wide International Airport Road and a bypass connecting major cities like Delhi, Ambala, Patiala, Ludhiana, Kullu-Manali, and J&K.Bordering residential Sectors 67 & 68, it is near Plaksha University, Amity University, and the HDFC corporate office, enhancing its prominence.
International Airport (5mins)
GMADA IT City and Aerocity
Knowledge City Sector 81 Mohali (2mins)
Mohali Railway Station(05mins)
Fortis Hospital Mohali (10mins)
ISBT Sector 43 Chandigarh (12mins)
FALCON VIEW - Gallery
Classic Lifestyle
View Similar Properties




What are you waiting?
📞 Call Us Now!
At RealtyWorx, we connect you with high-value properties, strategic investment opportunities to help you grow your wealth with confidence.
UPDATES
Discover
Quick Enquiry
B-06, The Arcade, TDI Smart City, Sector - 118, SAS Nagar, Mohali, India
© All Copyright 2025 by Realty Worx
