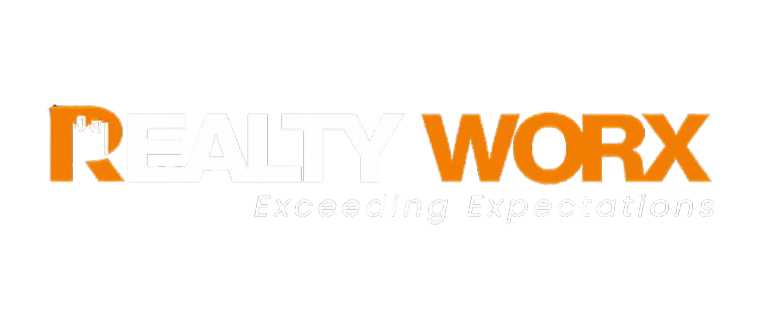
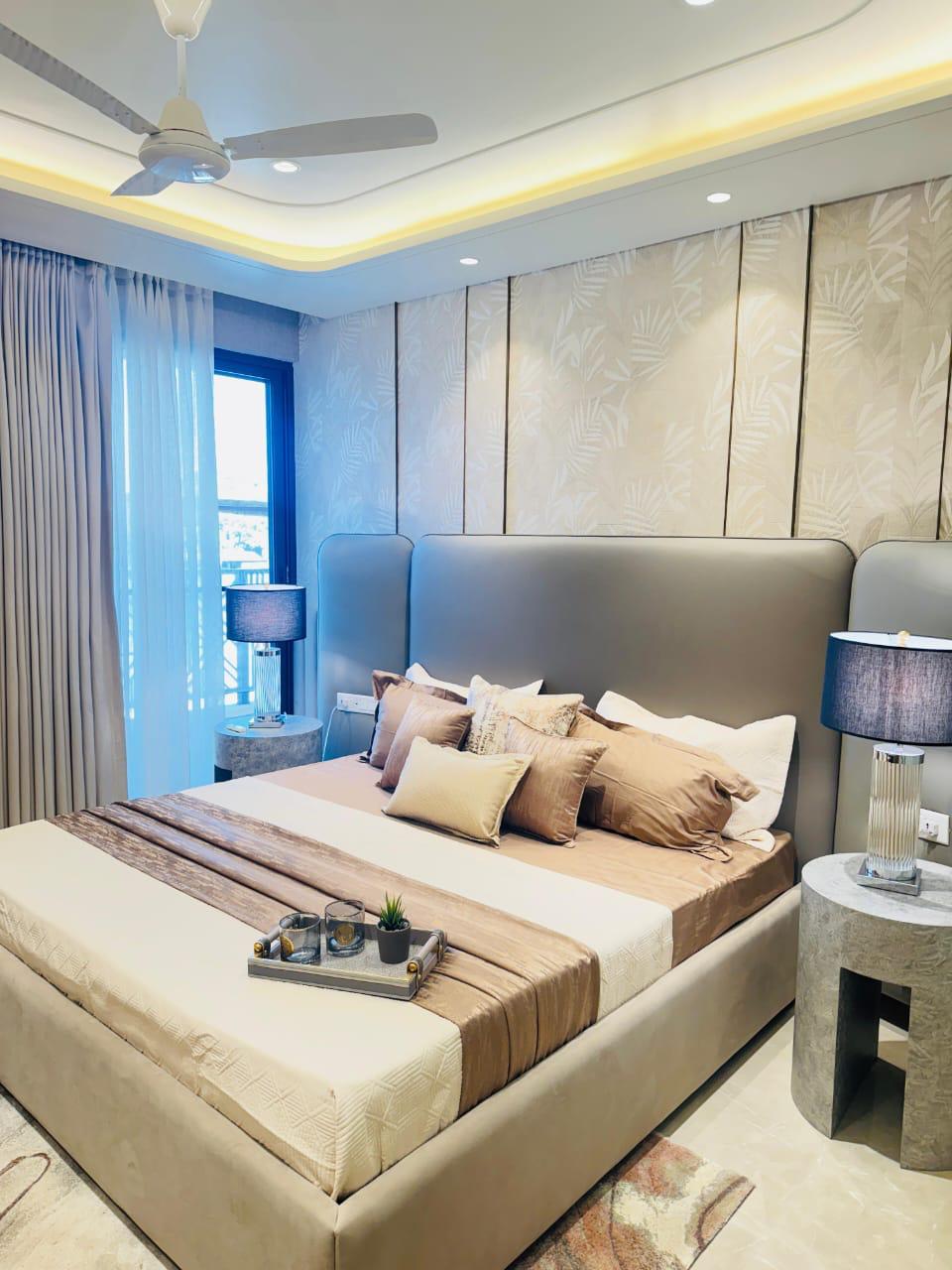

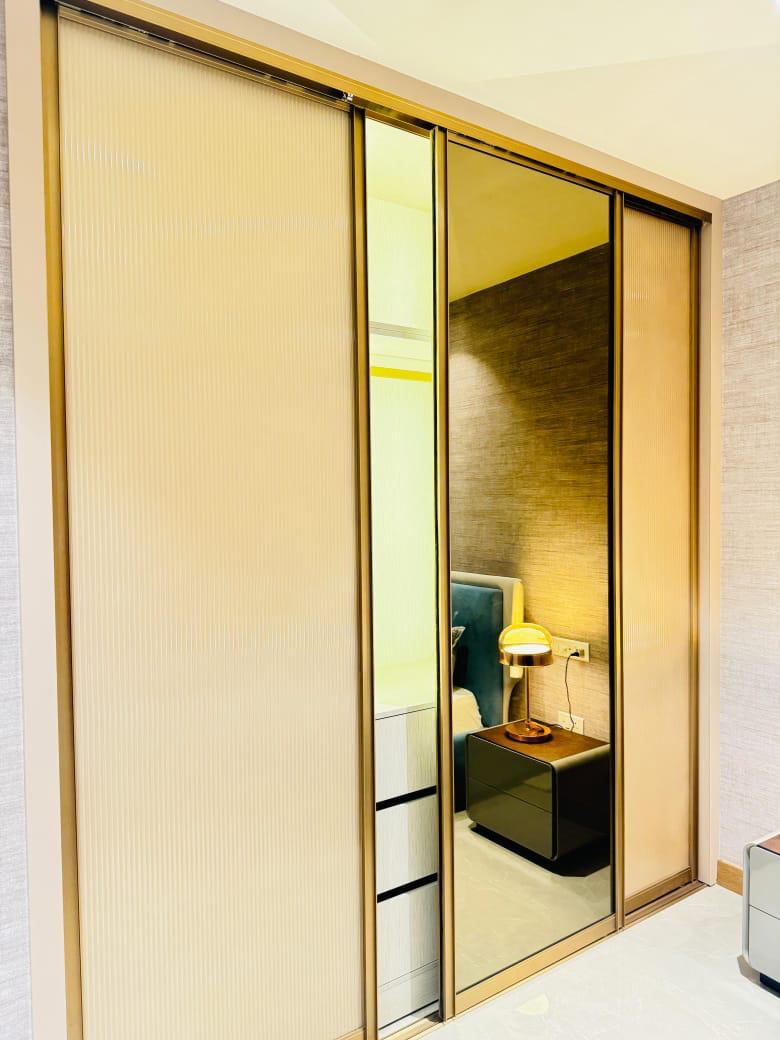
Marbella Twin Towers
Elevating Luxury to New Heights
The iconic apartment complex known as Marbella Twin Towers redefines luxury living with its grandeur, grace, and contemporary sophistication. Designed for those who seek prestige and exclusivity, this architectural masterpiece offers spacious residences, panoramic views, and world-class amenities, ensuring a lifestyle of unmatched comfort and convenience.
Marbella Twin Towers
The Ultimate Address of Prestige
The iconic apartment complex known as Marbella Twin Towers redefines luxury living with its grandeur, grace, and contemporary sophistication. Designed for people who desire grandeur and exclusivity, this architectural marvel offers large residences, panoramic vistas, and world-class amenities, ensuring a lifestyle of unrivaled luxury and ease.

Dinning Room

luxury bedroom
Site & Floor Plan
Designed for Comfort & Functionality
In order to optimize space, comfort, and convenience, our properties are created with modern architecture and strategic planning. With the help of our comprehensive site and floor plans, every square foot is maximized for a smooth living or working environment.
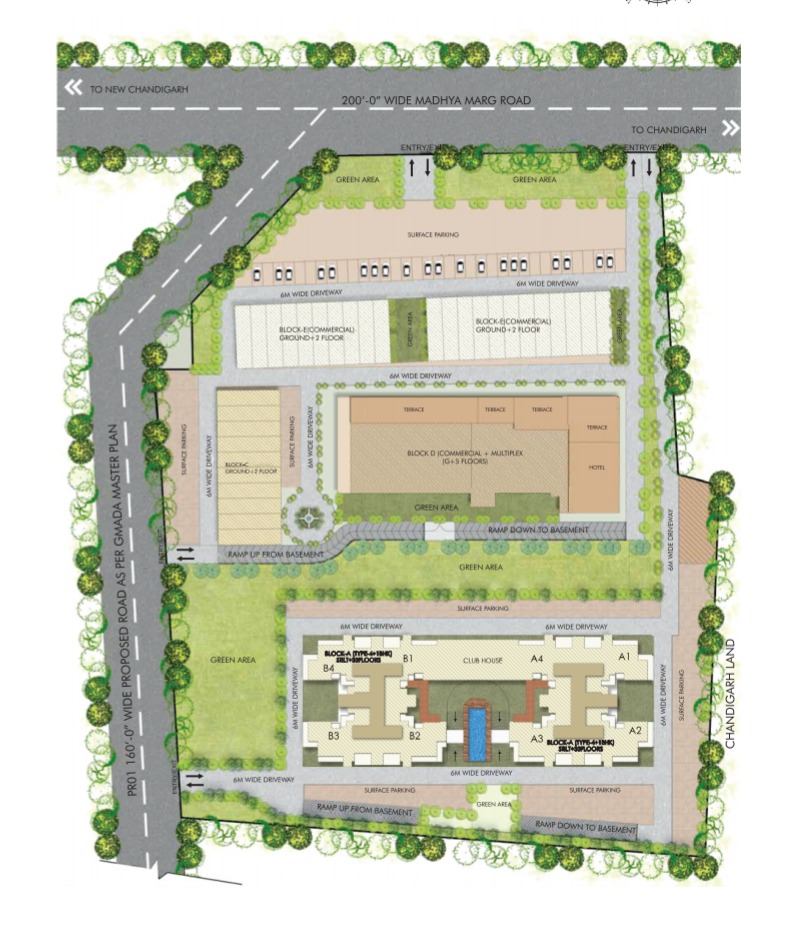
Site Plan
5 BHK RESIDENCES
33 FLOORS
50000 SQ. FEET CLUB HOUSE
2 CAR PARKING UNITS
Add Your Heading Text Here
Cluster Plan
5 BHK APARTMENTS
4 BHK + 1 MULTIPURPOSE ROOM
STORE + PUJA ROOM
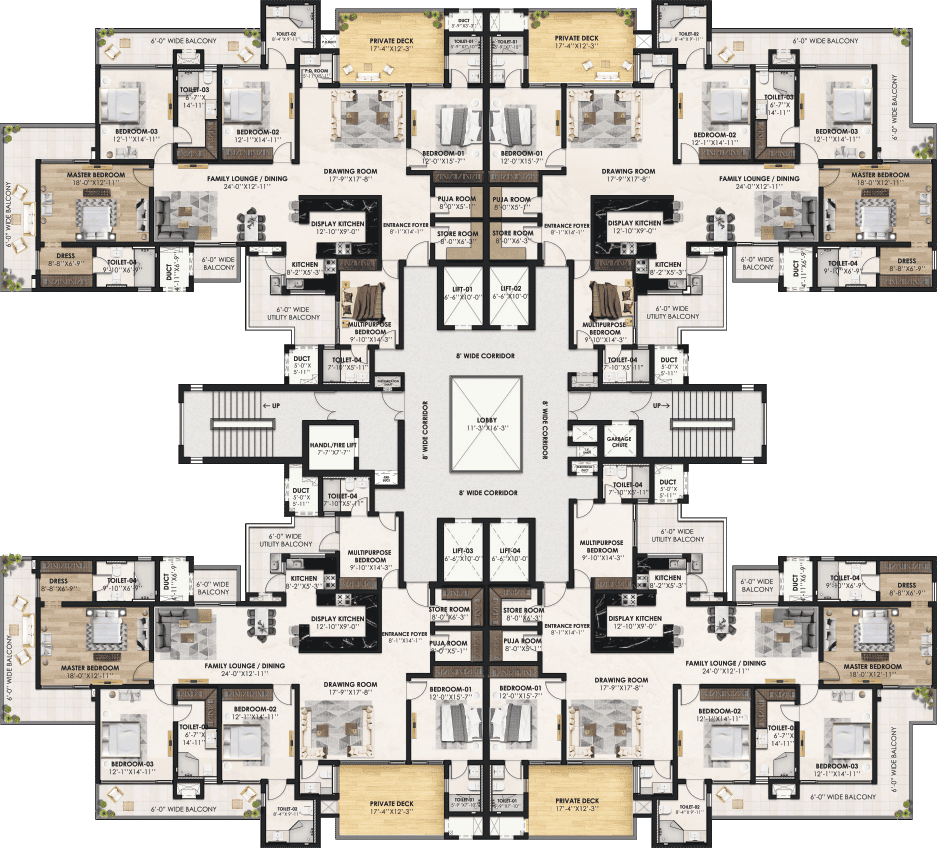
Add Your Heading Text Here

Floor Plan
5 BHK (4 BHK + 1 MULTIPURPOSE ROOM
STORE + PUJA ROOM)
Super area - 4390 sq.ft
Built-up Area - 3517 sq.ft
Carpet Area - 2471 sq.ft
Add Your Heading Text Here
Floor Plan
5 BHK (4 BHK + 1 MULTIPURPOSE ROOM
STORE + PUJA ROOM)
Super area - 4390 sq.ft
Built-up Area - 3517 sq.ft
Carpet Area - 2471 sq.ft

Are you ready to own your house?
Amenities Galore
Elevate Your Lifestyle
We think a house or business should offer more than simply four walls; it should offer a convenient and opulent way of living. World-class amenities are included in our homes to improve your comfort, safety, and general well-being.
Swimming Pool
For enjoyment, fitness, and relaxation, a swimming pool is a cool escape.
Gym Nasium
A gymnasium multipurpose indoor area used for sports and physical education.
Yoga & Meditation Room
The accommodation has all the comforts needed for a relaxing and restorative stay.
Cafeteria
Our cafeteria is a warm and inviting space where you can relax, socialize, and enjoy a wide variety of delicious meals and snacks.
Multi-tier security
A multi-tier security approach is a comprehensive strategy that protectsorganization, data, and assets vulnerabilities
Kids Play Area
Our goal is to provide a fun and engaging environment that fosters creativity, imagination, and socialization.
SPECIFICATION LIST
LIVING/DINING/FAMILY LOUNGE
Flooring - Premium/Vitrified Tiles/Italian -Kajaria/Quton/Simpolo or Equivalent.
Walls - Premium Emulsion Paint.
Ceiling - Premium Emulsion Paint & False Ceiling with ambient lighting & Fans,
GRAND DOORS & WINDOWS
Upto 4 ft. Wide & 8 ft. height.
High Doors - Flush Door & Frame with Teakwood Vineer.
Key Less Entry with Yale/Godrej or Equivalent Door Lock, Honeywell or Equivalent Video door phone.
Up to 8ft. High.
Window - High Grade Aluminium with AIS or Equivalent Toughened Glass & Mesh Doors
BEDROOM(S) FINISHES
Wardrobes - Full Height Wall-to-Wall Modular wardrobes with Lacquered Glass on top in all Bedrooms & Selected Washrooms.
Flooring - Laminated wooden Flooring in Master Bedroom (Brand Pergo or Equivalent) & Premium/Vitrified tiles (Kajaria/Quton/Simpolo or Equivalent) in all other Bedrooms.
Wall Finishes - Premium Emulsion Paint.
Ceiling - Premium Emulsion Paint & False ceiling with ambient lighting.
KITCHEN
Cabinets - Premium Modular Kitchen cabinets of Appropriate Finishes (Hettich) with Branded Washing Machine/RO/Chimney/Hob/Geyser
Flooring - Anti skid Vitrified tiles (Kajaria/Quton/Simpolo or Equivalent).
Dado - Premium Vitrified Tiles up to 2 ft. above the counter.
Wall Finishes - Vitrified Tiles/Premium Emulsion Paint.
Ceiling - Premium Emulsion Paint, Illuminated False Ceiling.
Counter - Premium Quartz. Equipment: Built-in Microwave (25-30 Ltr) and OTG (25-30 Ltr), Refrigerator (600Ltr), Dishwasher (12 Plate setting).
GRAND BALCONIES
Flooring - All balconies to have anti skit Vitrified Tiles,
Handrail - Toughened Glass/Stainless Steel
Railing/wrought Iron/MS Mold railing. Specific Kitchen/Service balcony have solid wall, roof
Ceiling Finishes - Weather proof external paint & Provision for Fully automatic Washing Machine with dryer and Dish Washer.
WASHROOMS
Fully equipped washroom with branded CP & Sanitary Fittings (Toto/Grohe/Kohler or equivalent) Also includes Shower, Vanity, Looking Mirror, One Geyser each, Glass Shower partition, False ceiling with ambient lighting/Mosaic tiles & Exhaust Fans etc.
ELECTRICAL Fittings
All electrical wiring in concealed conduits, provision of adequate light and power point. Telephone, Internet, Intercom, DTH/Cable and TV outlets in Drawing, Dining and all Bedrooms, Moulded Plastic Switches & Protective MCB's.
ADDITIONAL Facilities
Fire Sprinkler According to NBC & LPG Gas Line Fitting, 9 no's of Fans in 4 BHK + Utility Room + Store Room + Puja Room - Havells/Orient or Equivalent, Rain shower (in two bedrooms).
About Location
Stay Connected
Offers a great location with easy access to Chandigarh, the International Airport, Elante Mall, and Sukhna Lake . Enjoy a convenient, well-connected lifestyle with excellent healthcare facilities close by. Get in touch with us now!
PGI (5min)
SCHOOLS (10min)
INTERNATIONAL AIRPORT (35min)
ELANTE MALL (20min)
SUKHNA LAKE (30min)
ROSE GARDEN (8min)
Marbella Twin Towers - Gallery
Classic Lifestyle
View Similar Properties




What are you waiting?
📞 Call Us Now!
At RealtyWorx, we connect you with high-value properties, strategic investment opportunities to help you grow your wealth with confidence.
UPDATES
Discover
Quick Enquiry
B-06, The Arcade, TDI Smart City, Sector - 118, SAS Nagar, Mohali, India
© All Copyright 2025 by Realty Worx
